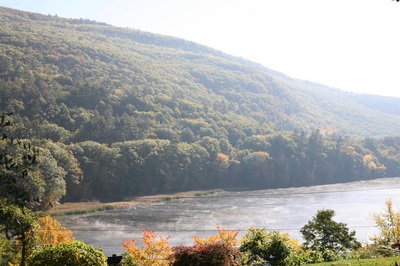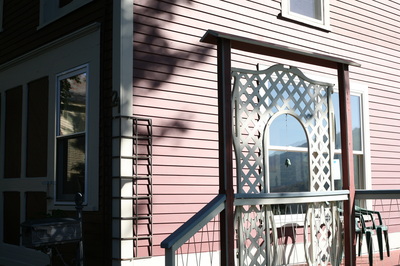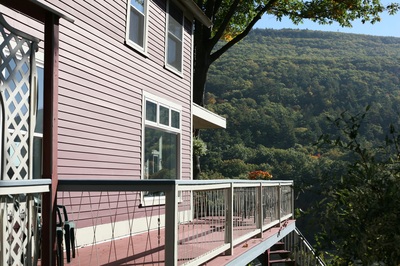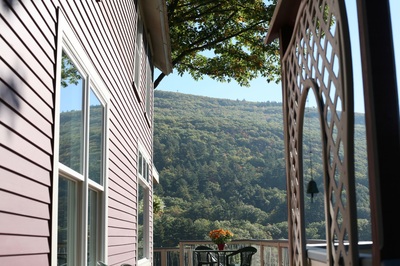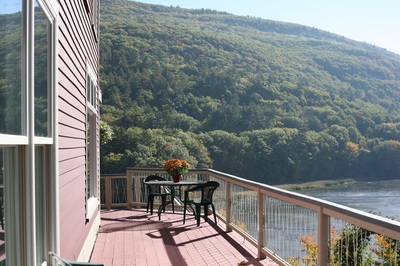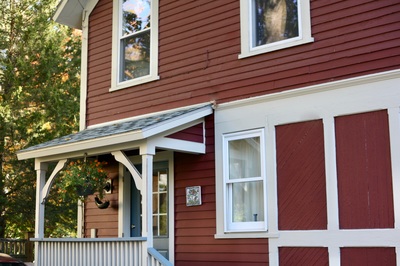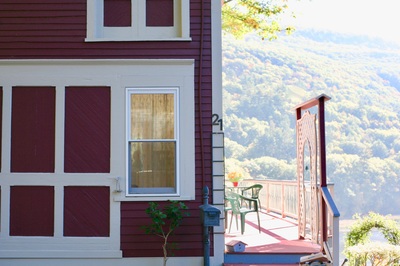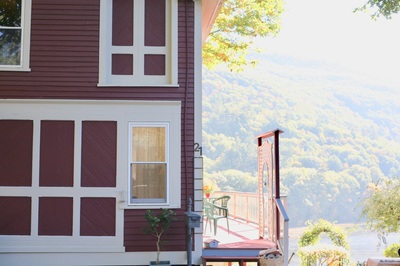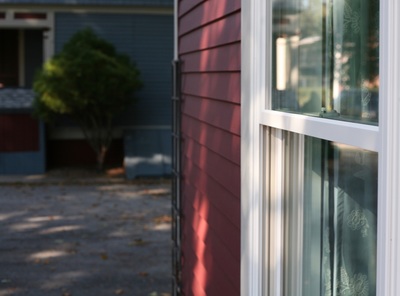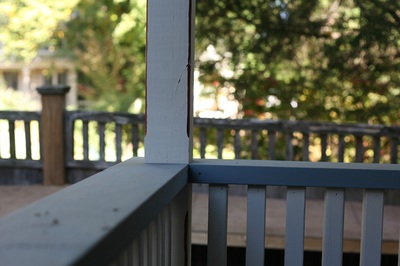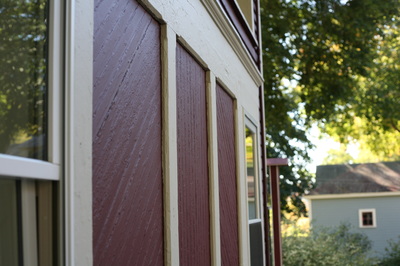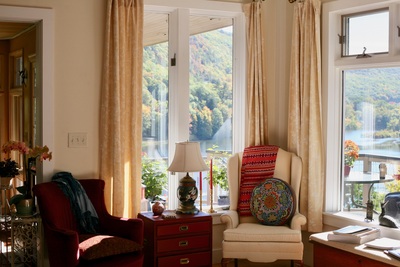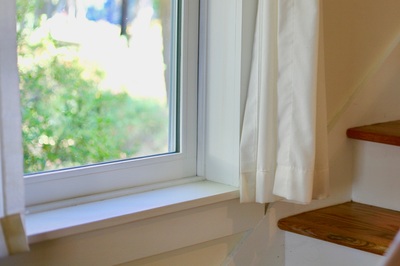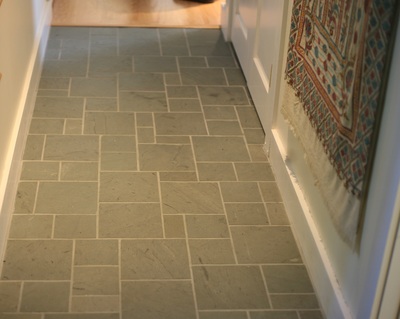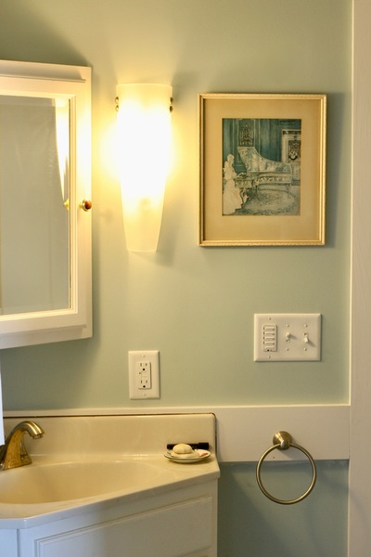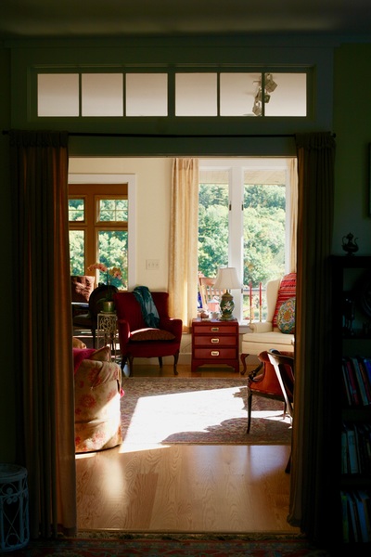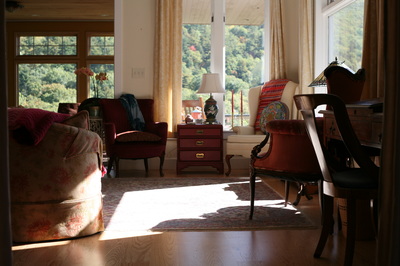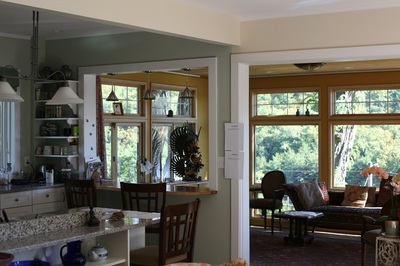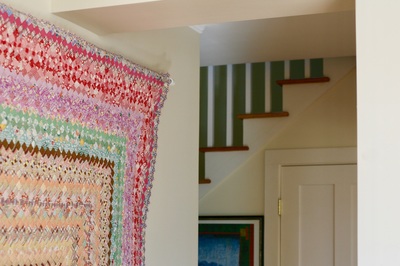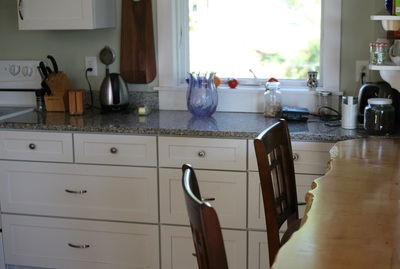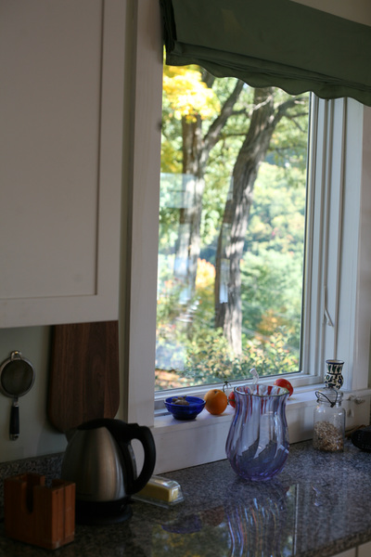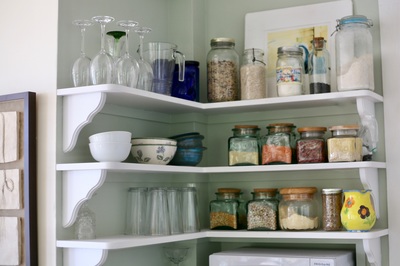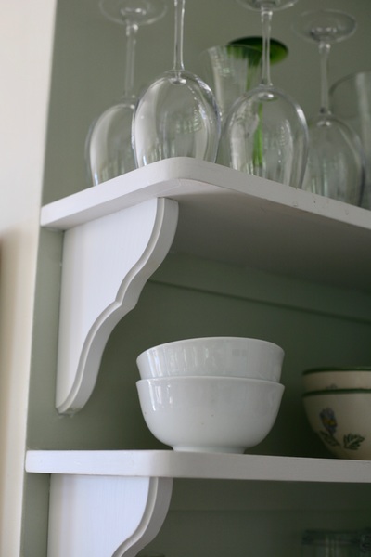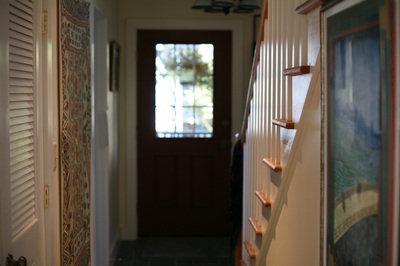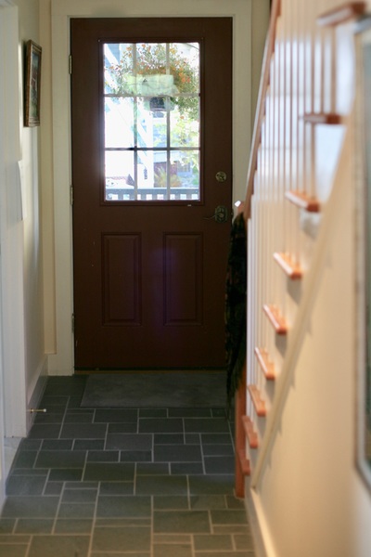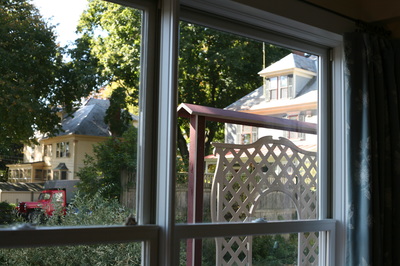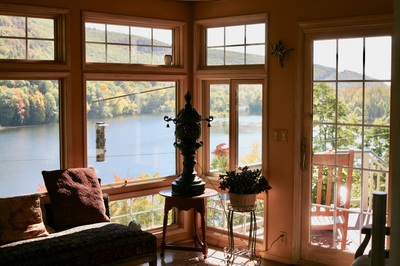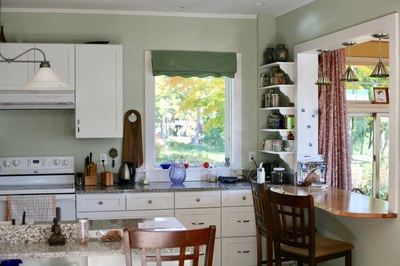River View |
Renovated by Mindel and Morse in 2015
Brattleboro, VT |
This home experienced frozen pipes which burst, then flooded the first floor damaging ceiling, wall and floors. After the initial shock and dismay, and after resolving the insurance question, the owners looked at the situation as an opportunity rather than a catastrophe. The damage and what was needed to fix it provided the impetus to redesign the first floor and provided the opportunity to address energy issues in the first floor walls.
Energy Efficiency
The first floor walls were strapped to increase the depth from 4 to 6 inches. They were filled with dense-packed cellulose (achieving R-24) and air sealed. Some new windows were added and those existing were foamed and taped into place to complete the air sealing of the exterior walls. The old insulation in the attic was removed, and air sealing as well as new loose fill cellulose (achieving R-60) were installed. The energy retrofit yielded a 47% reduction in air leakage. The building was rated at 4.7 ACH50 before the extensive renovation. The final blower door test showed 2.5 ACH50.
Design
Given the spectacular views of the Connecticut river and Mount Wantastiquet, it is no surprise that this building had been turned from a carriage house into a residence decades ago. Seen from the inside of a home, however, beautiful views need beautiful frames. The new open floor plan and windows invite more sunlight and more perspectives on the landscape. The windows in the South-West corner capture views that can be enjoyed all the way into the kitchen and the first-floor bedroom, which can be closed off with pocket doors for privacy. While the inside of the house is designed to take in the spectacular views, the house has its own beauty without just relying on what lies outside. The colors compliment the light reflecting off the river and the mountains beyond and the finish details make for a comfortable atmosphere inside the home.
The first floor walls were strapped to increase the depth from 4 to 6 inches. They were filled with dense-packed cellulose (achieving R-24) and air sealed. Some new windows were added and those existing were foamed and taped into place to complete the air sealing of the exterior walls. The old insulation in the attic was removed, and air sealing as well as new loose fill cellulose (achieving R-60) were installed. The energy retrofit yielded a 47% reduction in air leakage. The building was rated at 4.7 ACH50 before the extensive renovation. The final blower door test showed 2.5 ACH50.
Design
Given the spectacular views of the Connecticut river and Mount Wantastiquet, it is no surprise that this building had been turned from a carriage house into a residence decades ago. Seen from the inside of a home, however, beautiful views need beautiful frames. The new open floor plan and windows invite more sunlight and more perspectives on the landscape. The windows in the South-West corner capture views that can be enjoyed all the way into the kitchen and the first-floor bedroom, which can be closed off with pocket doors for privacy. While the inside of the house is designed to take in the spectacular views, the house has its own beauty without just relying on what lies outside. The colors compliment the light reflecting off the river and the mountains beyond and the finish details make for a comfortable atmosphere inside the home.
Proudly powered by Weebly

