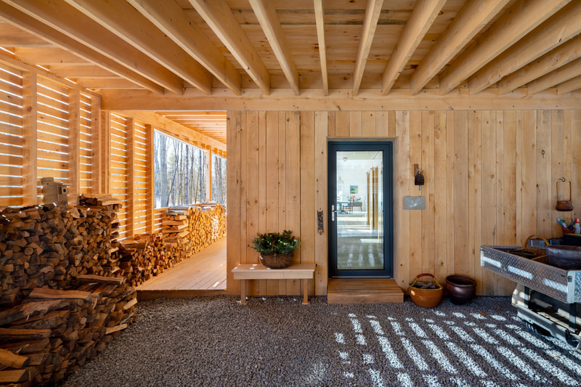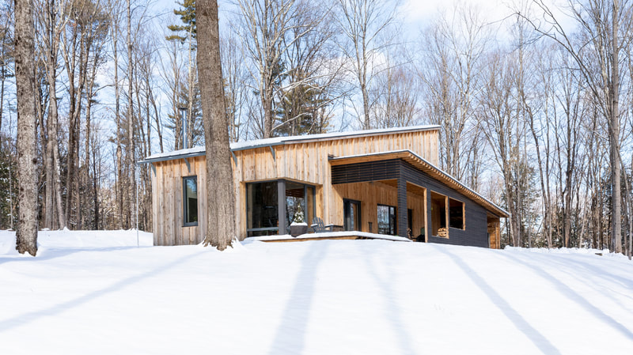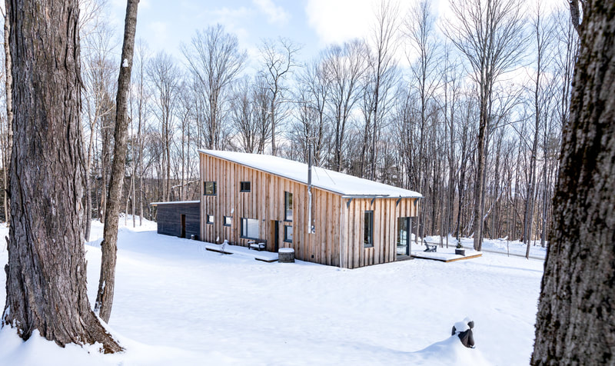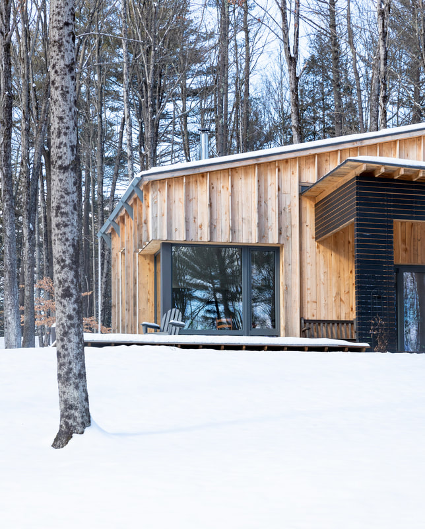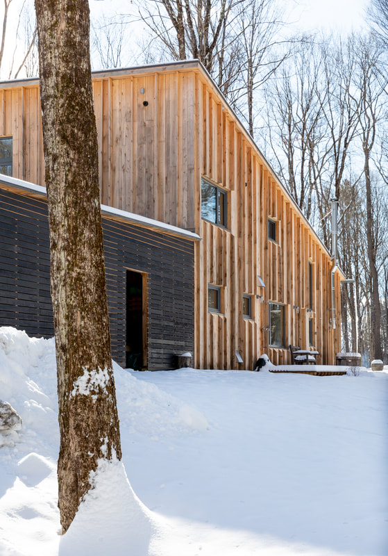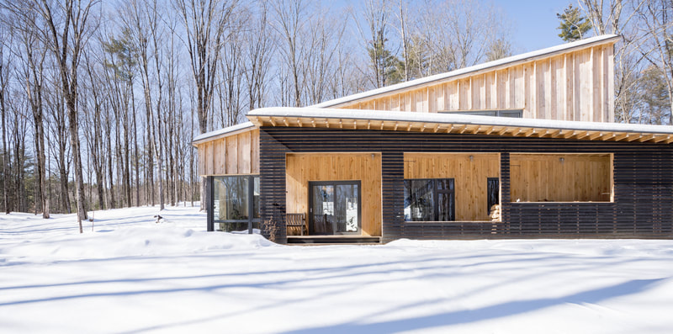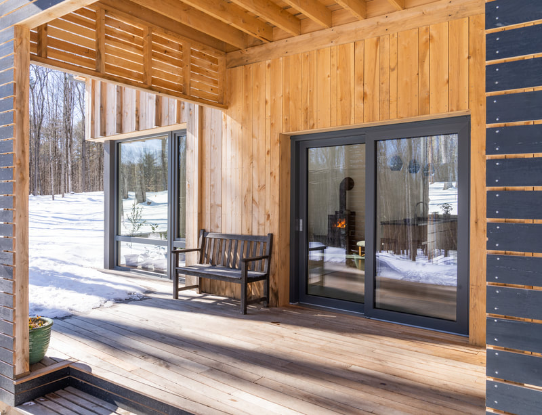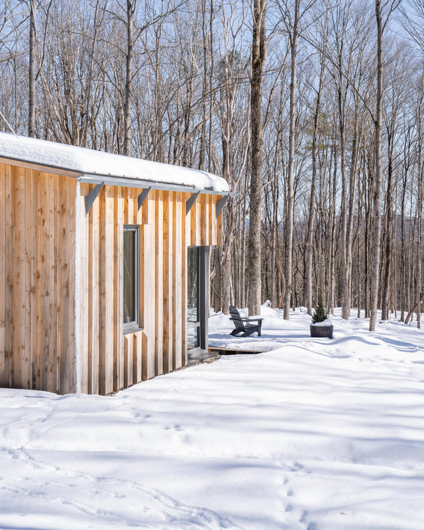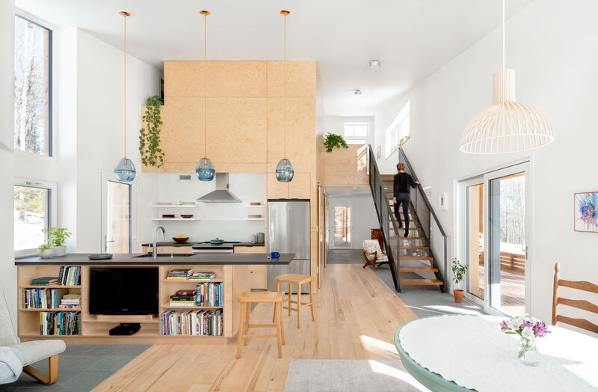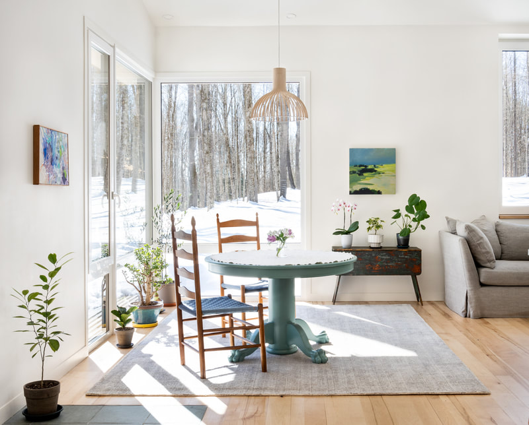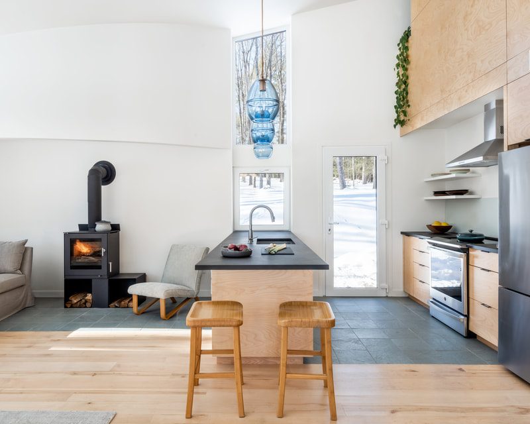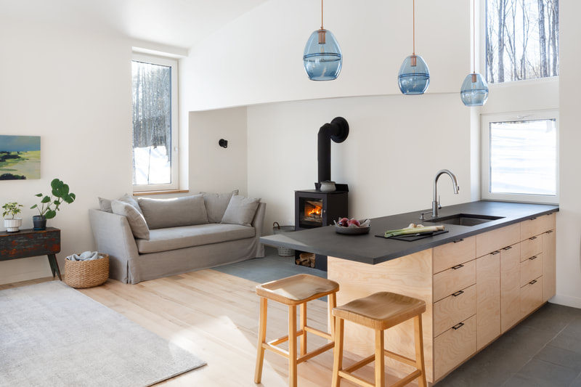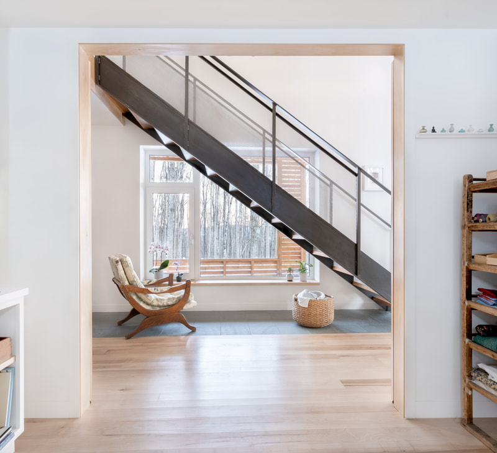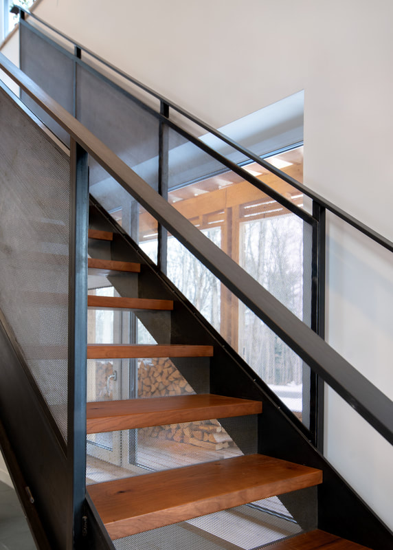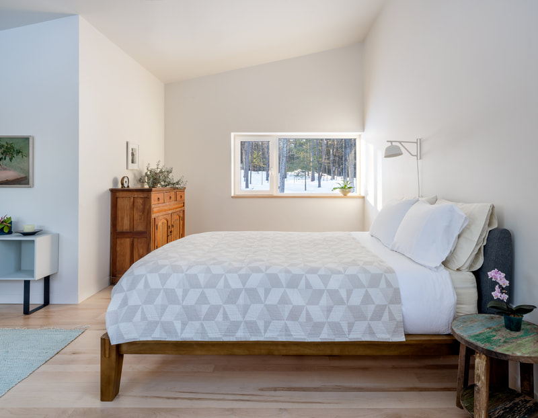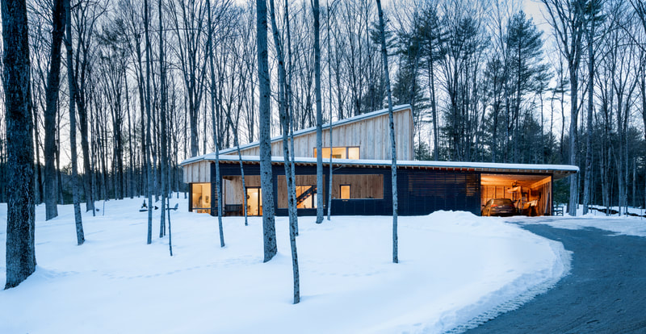Sugar Bush House
|
Built in Putney, VT, in 2019
|
Our client was in her 60s and living in a 2,400-square-foot aging home on 18 wooded acres when she decided her current situation wasn’t going to work for the long term. “I felt I needed a plan for how I could live independently for the long-term and still have a home that was something I could manage relatively easily, and that felt special,” she says. She connected with architect Robert Swinburne, who found himself immediately inspired by the land the house would be built on. “The trees and their shadows on the snow created a very strong and regular composition in calm,” he says. Swinburne quickly brought us into the mix and, with the client, a collaborative process unfolded.
The result is what architect, builder, and homeowner all describe as a place with a tranquil connection to the land that surrounds it. The homeowner says one of her favorite features of the finished product is the way the windows are placed specifically to frame elements of the natural world outside. “Each season brings dramatic change in the views but always there are the shadows of the trees on the grass or snow,” the homeowner says. “I think of it as a sanctuary that brings the outdoor world inside.”
But beyond the aesthetics of the house, it boasts a heavy focus on sustainability. The home is certified with Passive House Institute US. With an eye toward a smaller carbon foot print, the team bought reused foam for the foundation, used rough boards for sheathing rather than OSB or plywood, and used local hemlock siding material.
Dolfus and Swinburne were drawn to using natural elements from the surrounding land. Wood was harvested on-site from trees that now live on in features throughout the home. Flooring and window sills made of maple trees includes tap holes from the site’s days as a sugar bush. In addition, locust was milled for decking and cherry was used to make stair treads and a large table top.
2021 AIA Vermont Honor Award
PHIUS No. 1666
Dwell +
The result is what architect, builder, and homeowner all describe as a place with a tranquil connection to the land that surrounds it. The homeowner says one of her favorite features of the finished product is the way the windows are placed specifically to frame elements of the natural world outside. “Each season brings dramatic change in the views but always there are the shadows of the trees on the grass or snow,” the homeowner says. “I think of it as a sanctuary that brings the outdoor world inside.”
But beyond the aesthetics of the house, it boasts a heavy focus on sustainability. The home is certified with Passive House Institute US. With an eye toward a smaller carbon foot print, the team bought reused foam for the foundation, used rough boards for sheathing rather than OSB or plywood, and used local hemlock siding material.
Dolfus and Swinburne were drawn to using natural elements from the surrounding land. Wood was harvested on-site from trees that now live on in features throughout the home. Flooring and window sills made of maple trees includes tap holes from the site’s days as a sugar bush. In addition, locust was milled for decking and cherry was used to make stair treads and a large table top.
2021 AIA Vermont Honor Award
PHIUS No. 1666
Dwell +
Proudly powered by Weebly

